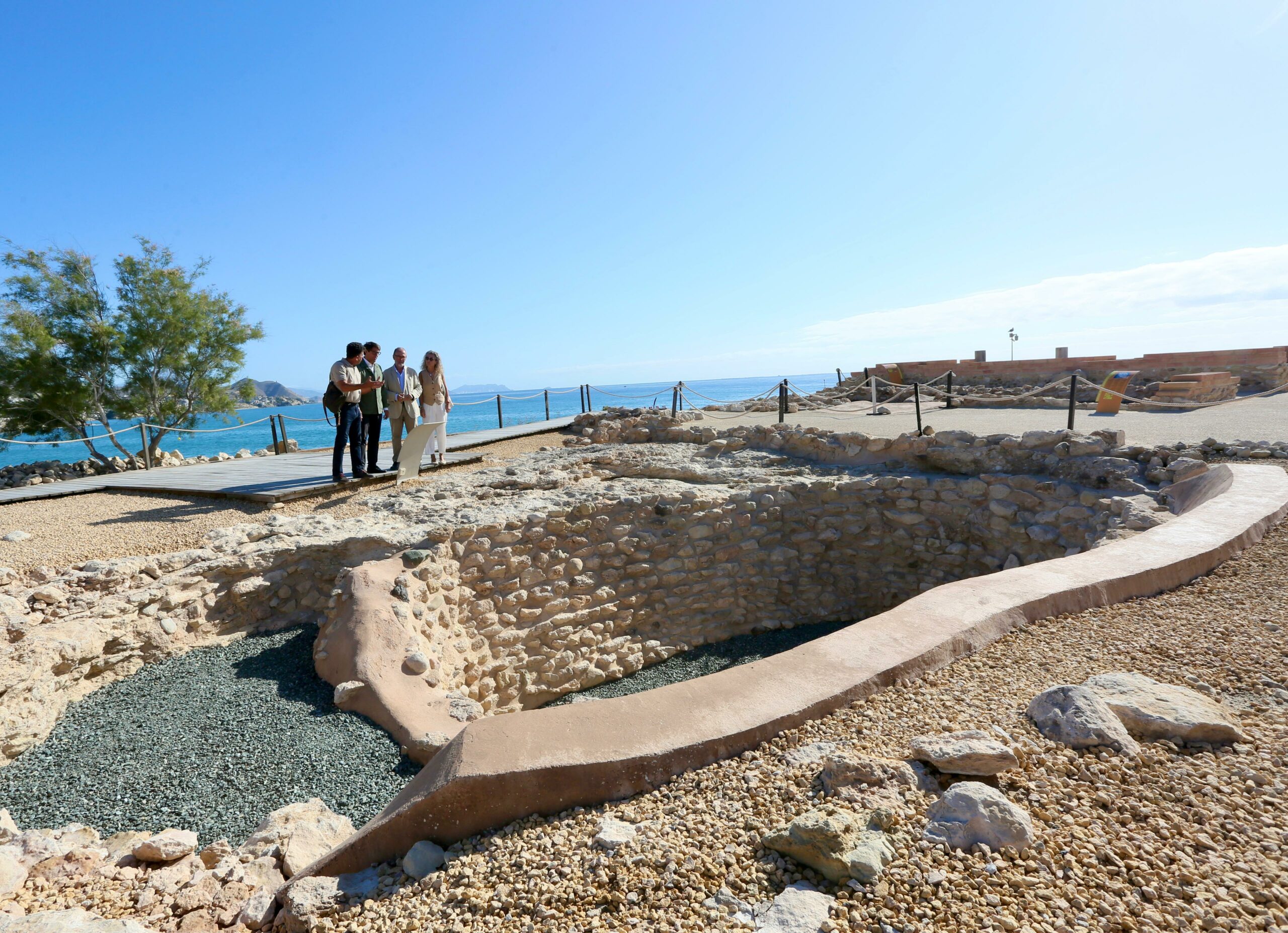
The work carried out at the site of La Illeta dels Banyets in El Campello this summer on the occasion of the the XIX Excavation Campaign of the MARQ have brought to light an Iberian building, the remains of which are key to understanding the constructions of the period.
It is a quadrangular house with an internal space divided into four flats, one of which suffered a fire that, in this case, raises the expectations of recovering an interior of the house. fossilised moment of life 2,300 years ago. In view of the results, the excavation will continue next year to try to clarify the functionality of the ground floor of this building and thus be able to offer visitors to the site. new museum spaces to expand the information on the protohistoric occupation of the Illeta.
The Deputy for Culture, Juan de Dios Navarrovisited the archaeological site, located in El Campello, this morning to see first-hand the results of this campaign, which lasted four weeks. He was accompanied by the mayor of El Campello, Juanjo Berenguerthe councillor Lourdes Llopis and by the director of MARQ and coordinator of the Campaign, Manuel OlcinaThe provincial head toured the enclave where, for four weeks, a team of professionals has been working under the direction of Adoración Martínez and Olcina himself.
Navarro thanked the municipal support for this "archaeological jewel which, under the umbrella of the Provincial Council, offers year after year new discoveries and relevant scientific results to learn about our history and our outstanding cultural heritage". In addition, the deputy highlighted the musealisation carried out by the MARQ and the Architecture Department of the provincial institution, "which continues to be committed to conserving, promoting and disseminating our legacy".
For his part, Olcina explained that "it is an extraordinary enclave, a place of reference in Spanish and European archaeology where the cultures of the Mediterranean are synthesised from Prehistory to the Roman period, with extremely important remains such as the productive spaces of the Iberian-Punic settlement or the baths and nurseries of the Roman phase".
On the basis of the results of the excavation, it has been determined that the The height of this building could be more than 3.8 metres.. The walls still conserve part of the adobe elevations and their cladding, and inside the rooms, equipment and structures built with adobe, such as benches and platforms, have been preserved, allowing us to gain further knowledge of the "architecture on raw earth that prevailed during protohistory.
In addition, it has been possible to study the standard of measurements used in the construction of the building. Each people in antiquity used a different pattern of measurements and proportions and this research project also aims to establish whether the architectural modulation of the buildings follows a classical Punic pattern or whether, on the contrary, it uses the Iberian foot or the Punic cubit documented in the central part of the site and in the area of Menorca. For their part, the ceramic materials found reveal the primacy of imported products, with the frequent presence of Attic materials, from Ibiza, North Africa, especially Carthage, and from the Straits of Gibraltar.
